![]()
|
|
| Moveable Furnishings <page 1><page 2><Commercial><Residential><Symbols> | |||
|
|
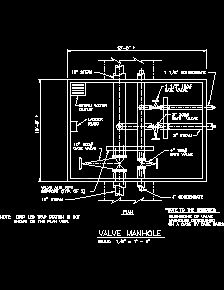 |
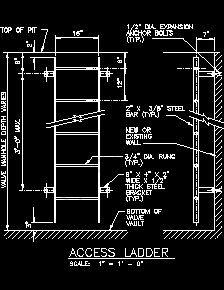 |
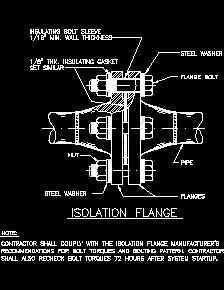 |
|
1. |
2. |
3. |
4. |
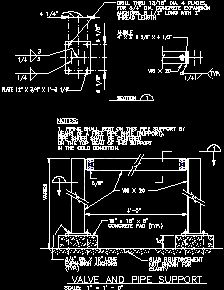 |
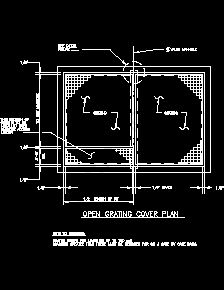 |
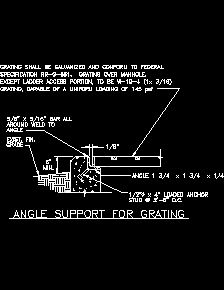 |
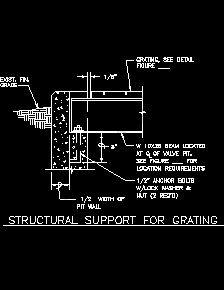 |
|
5. |
6. 06. Open Grating Cover Plan.dwg 06. Open Grating Cover Plan.pdf
|
7. |
8. |
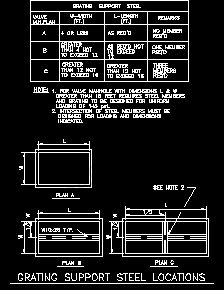 |
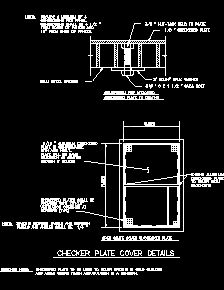 |
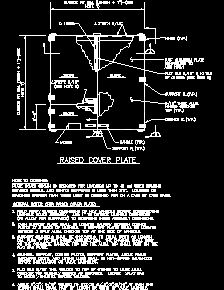 |
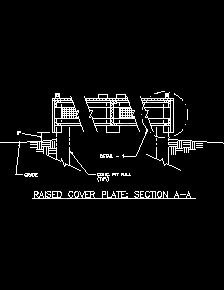 |
|
9. |
10. |
11. |
12. |
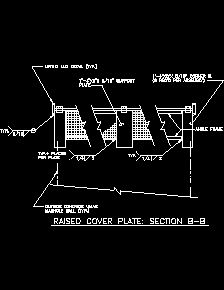 |
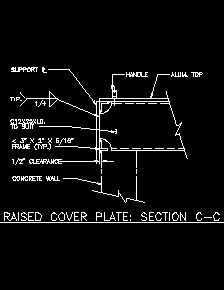 |
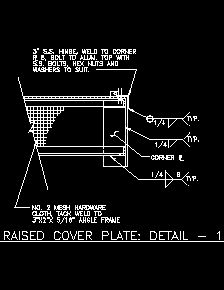 |
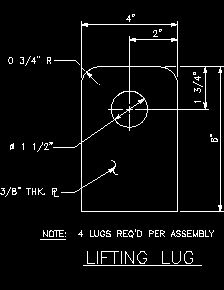 |
|
13. |
14. |
15. |
16. |
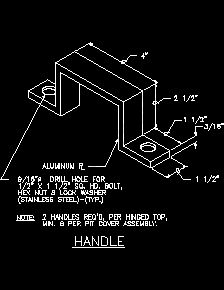 |
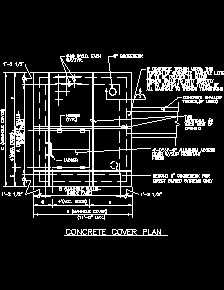 |
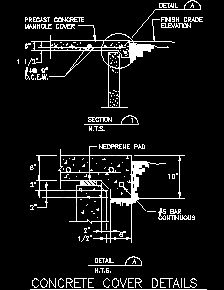 |
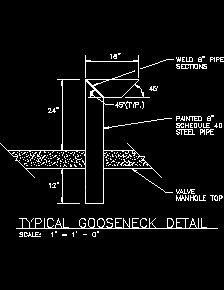 |
|
17. |
18. |
19. |
20. |
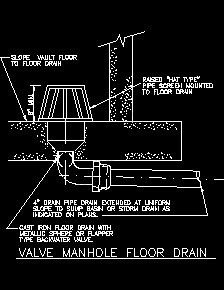 |
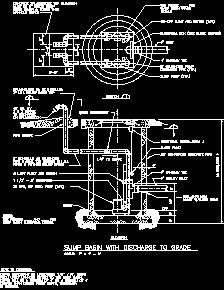 |
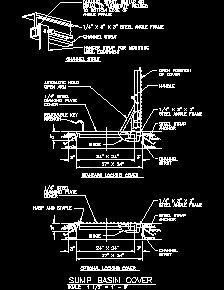 |
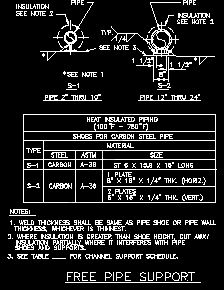 |
|
21. |
22. |
23. |
24. |
|
<page 1><page 2><Commercial><Residential><Symbols> |
|||
Copyright 2006-2007 - A CowTown Computing Solutions, Inc. Company, ALL RIGHTS RESERVED
for excellent web hosting deals, visit www.ccshosing.net